Skylight House
A Customized Expandable Concrete Printing HouseSkylight House from Yi-Liang Ko on Vimeo.
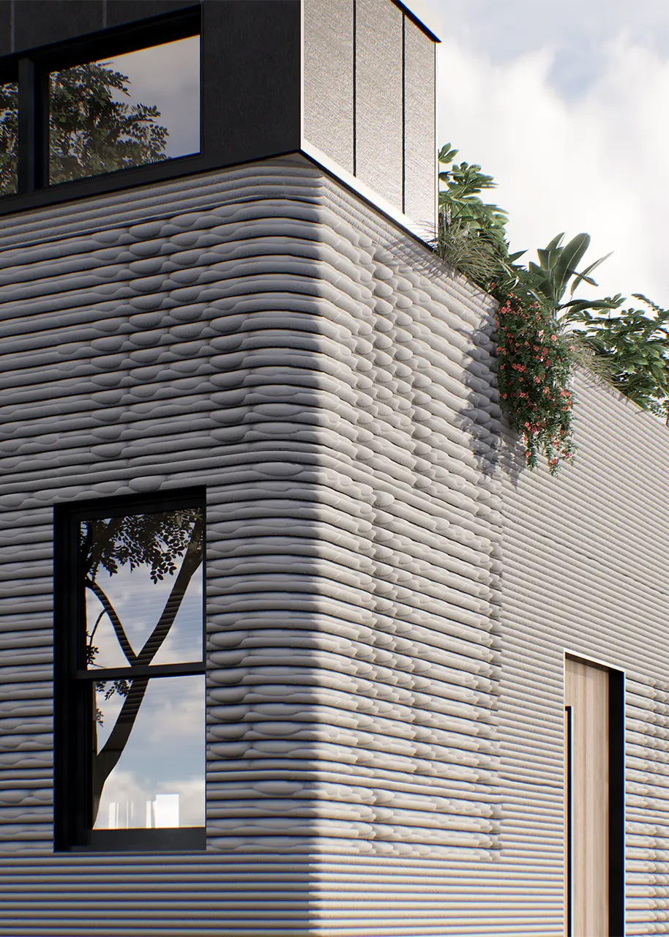

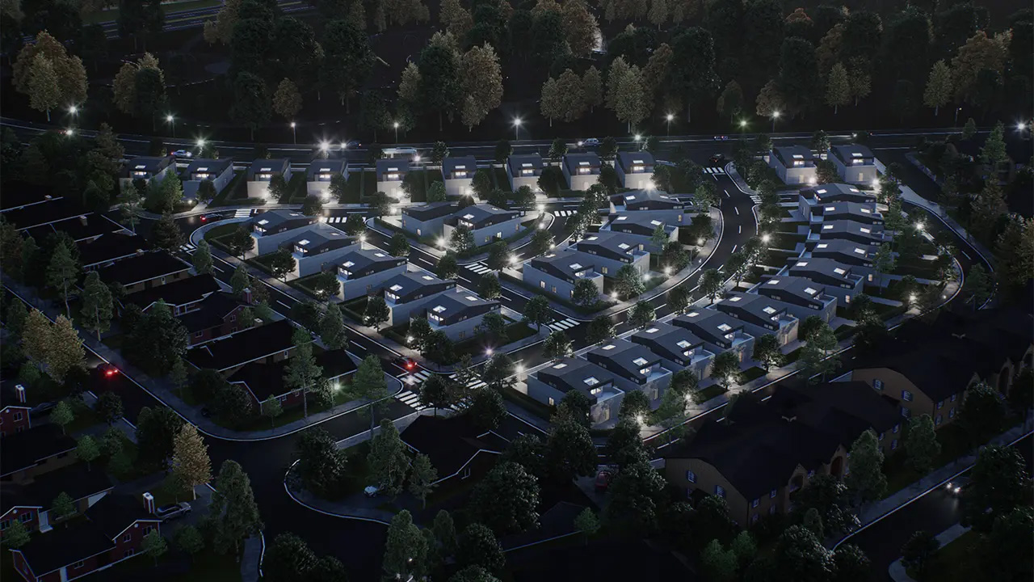

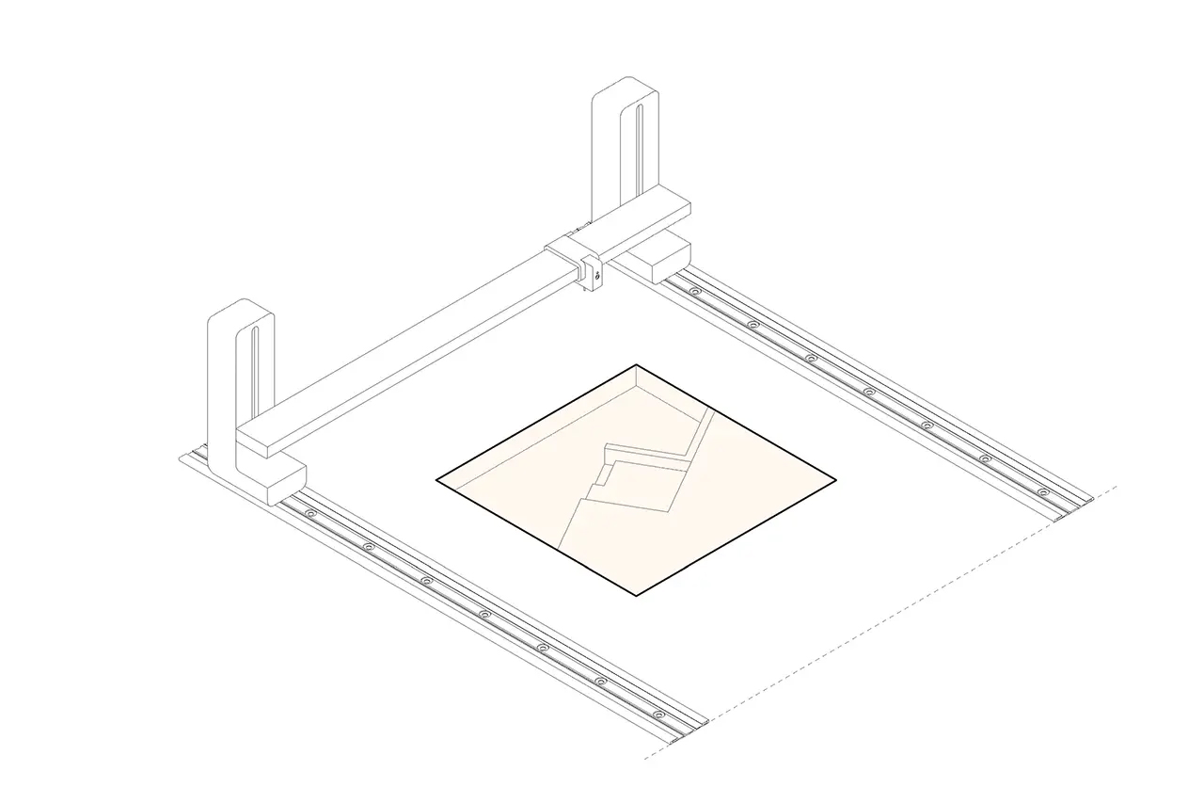
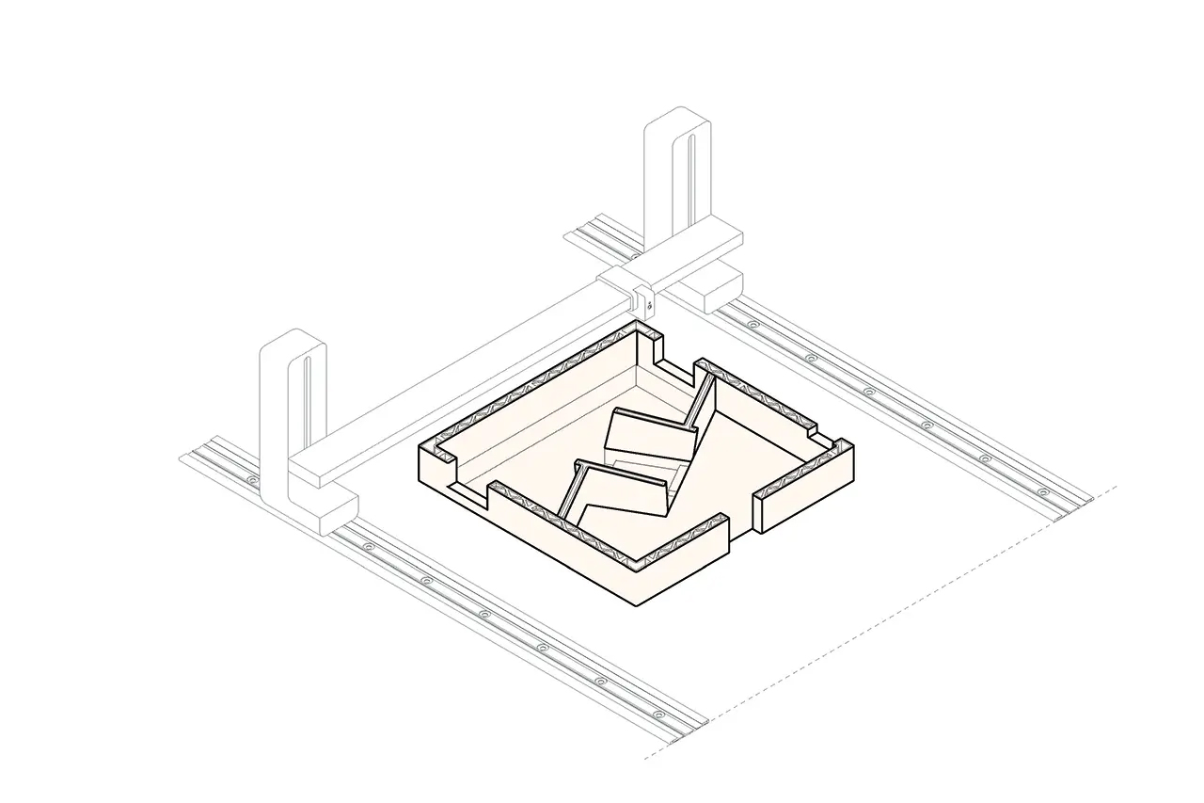
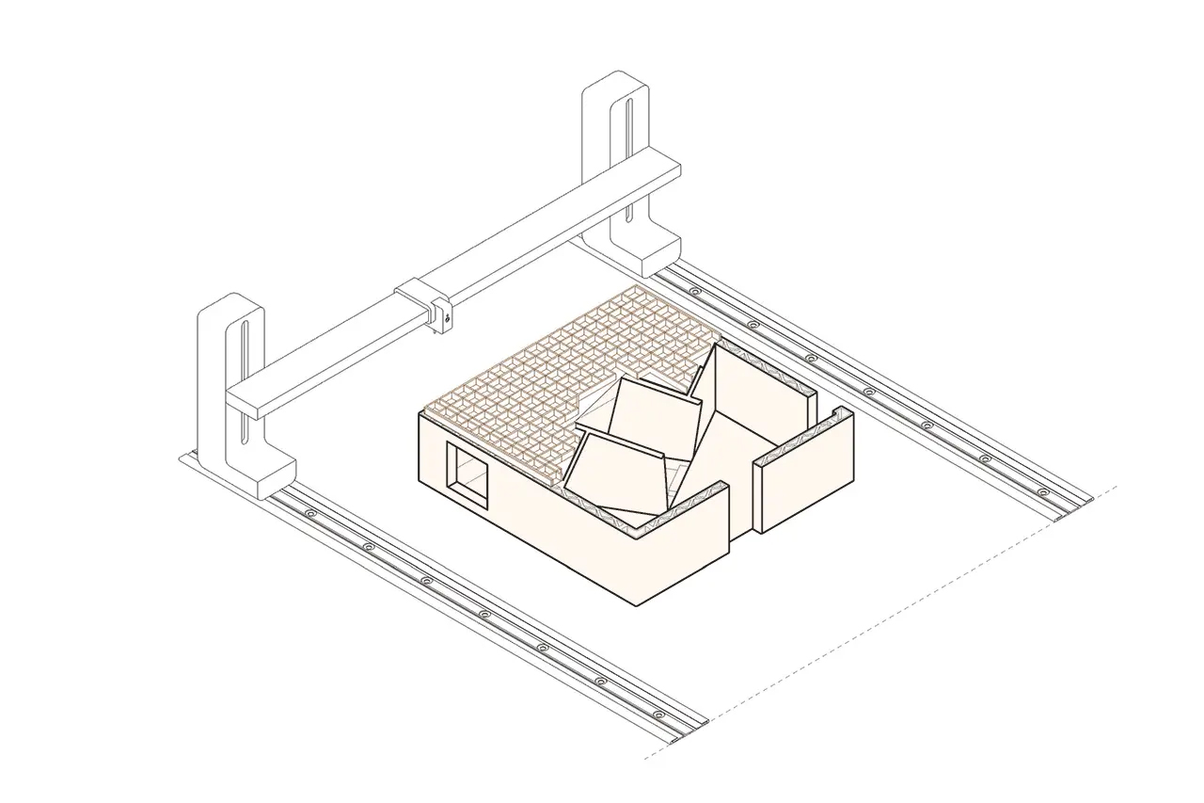
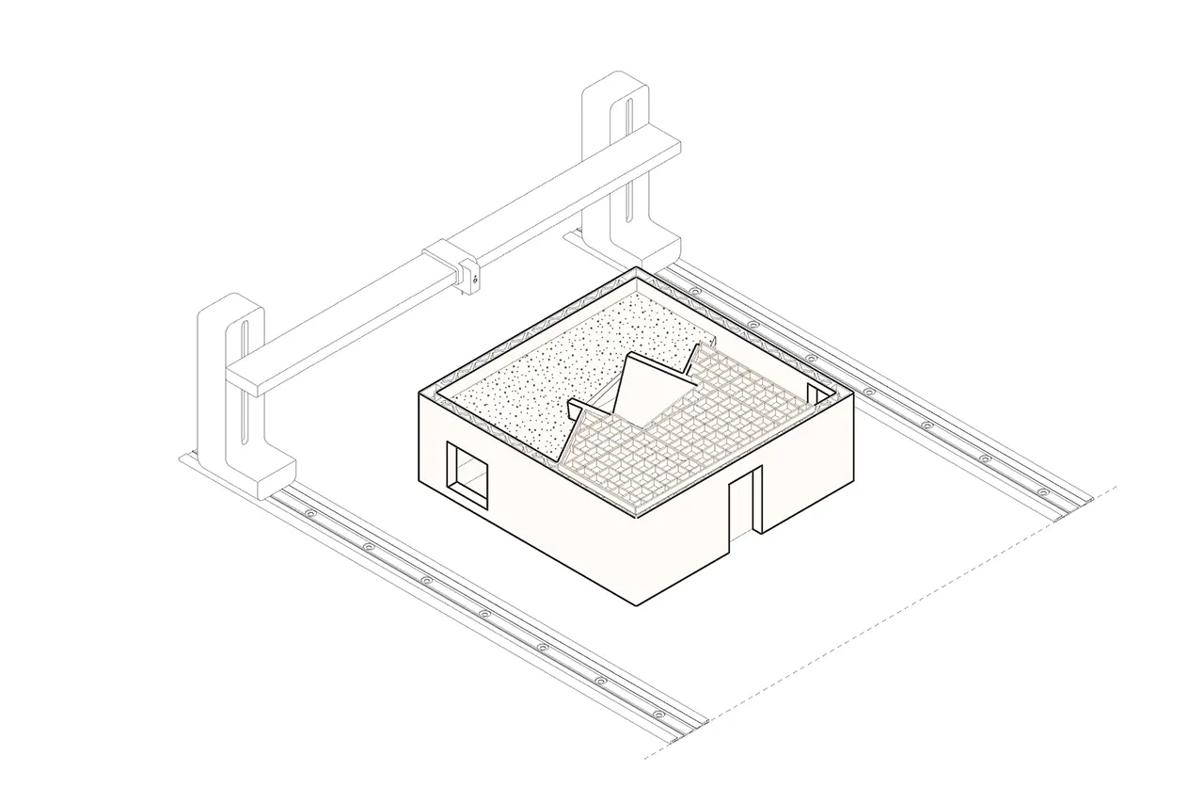
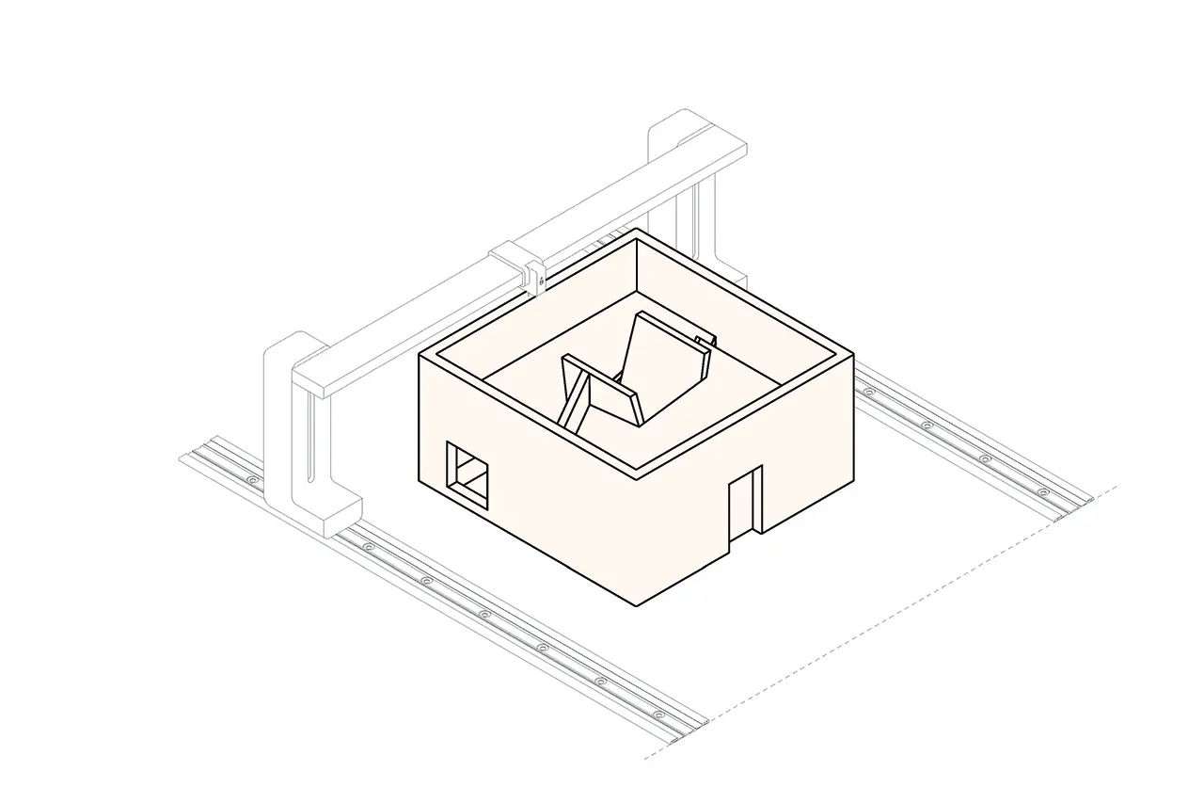
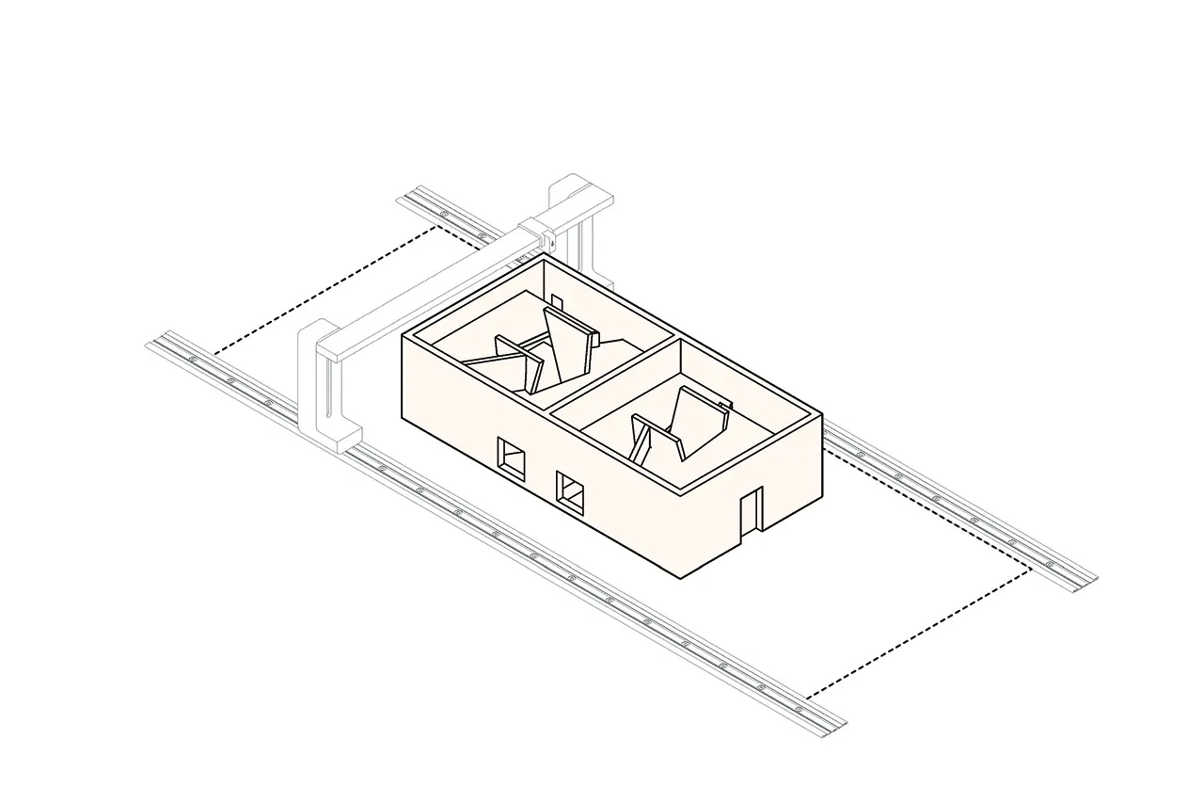
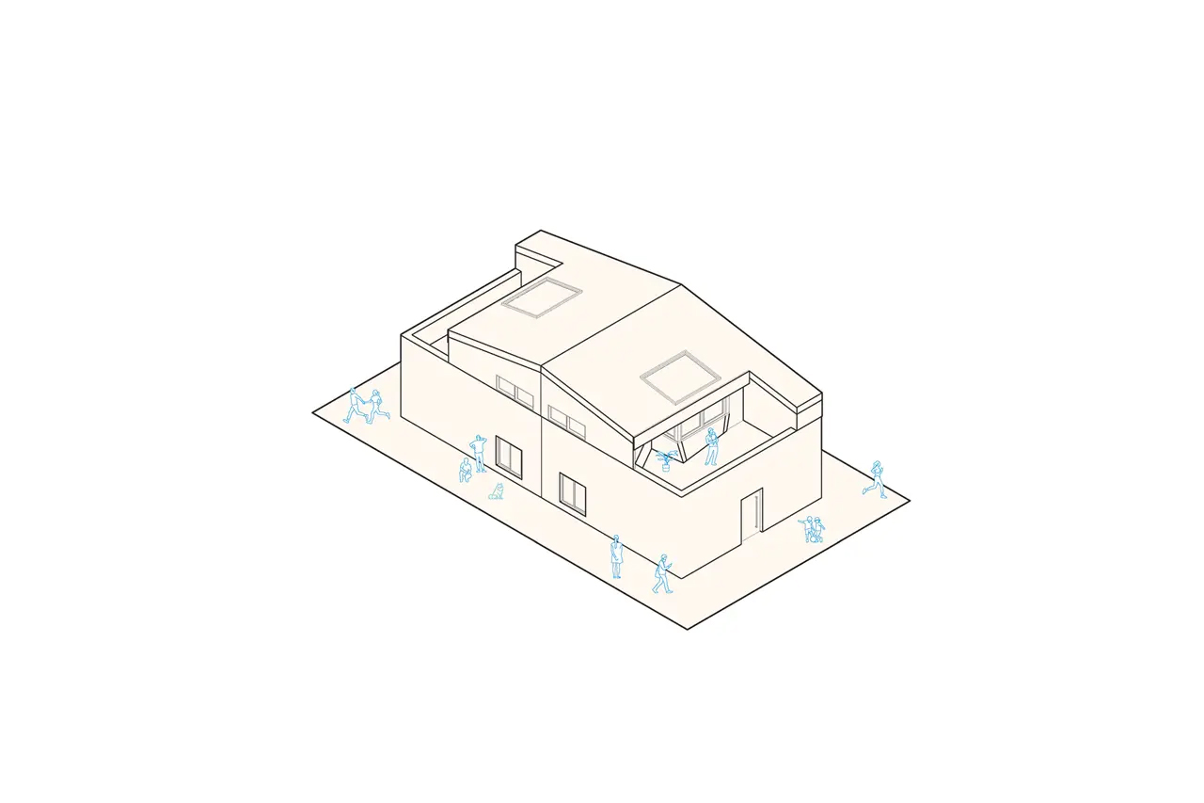

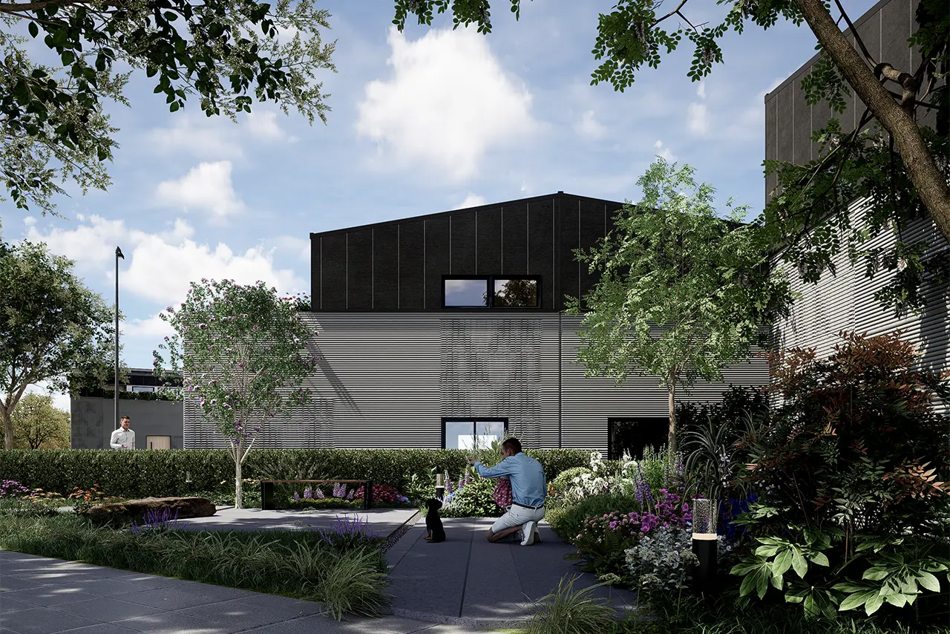
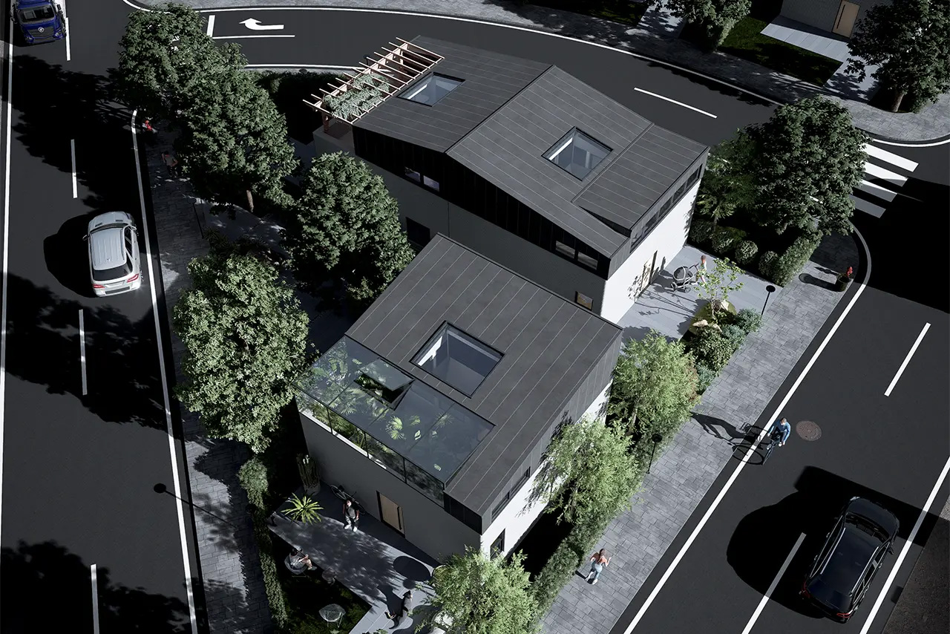
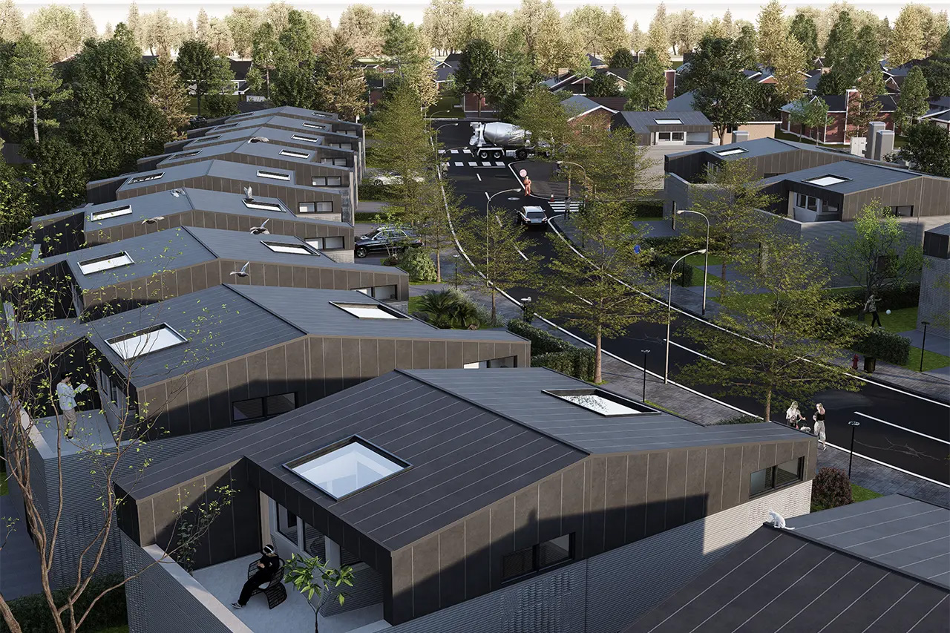

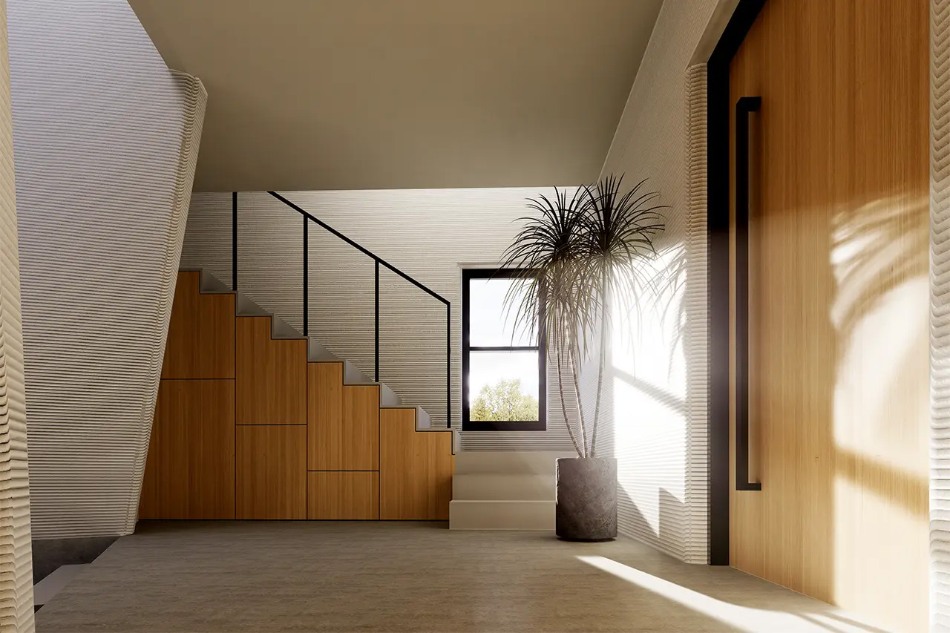
"Skylight House" proposes a two-floor housing design,
blending an atrium and mezzanine with concrete printing technology to create customizable and
expandable dwellings within space and budget constraints. Targeting 1-2 adults,
the project promotes equality and diversity in affordable housing, catering to singles,
couples, or 3-member households. California is chosen as a showcase, addressing
its high housing costs and contributing to economic growth.
year: Winter 2023
type: Digital Fabrication, Architecture Design
partner: Hong-Fen Lo
status: Competition
size: 202,000 ft2
location: Laguna Creek, Southern Area, Sacramento, CA